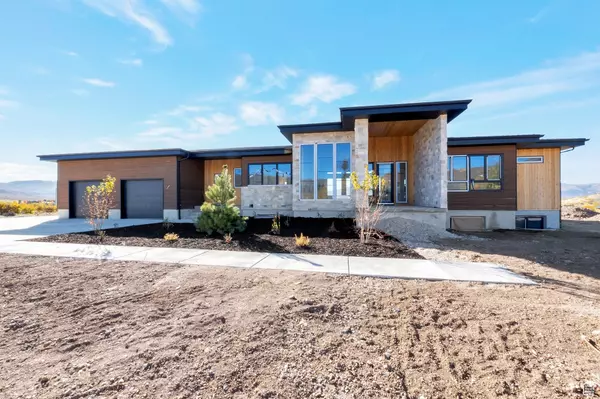UPDATED:
02/14/2025 09:54 PM
Key Details
Property Type Single Family Home
Sub Type Single Family Residence
Listing Status Active
Purchase Type For Sale
Square Footage 5,498 sqft
Price per Sqft $508
MLS Listing ID 2064709
Style Rambler/Ranch
Bedrooms 4
Full Baths 4
Half Baths 3
Construction Status Blt./Standing
HOA Y/N No
Abv Grd Liv Area 2,490
Year Built 2025
Annual Tax Amount $6,000
Lot Size 1.230 Acres
Acres 1.23
Lot Dimensions 0.0x0.0x0.0
Property Sub-Type Single Family Residence
Property Description
Location
State UT
County Wasatch
Area Charleston; Heber
Rooms
Basement Daylight, Full
Primary Bedroom Level Floor: 1st
Master Bedroom Floor: 1st
Main Level Bedrooms 1
Interior
Interior Features Bar: Wet, Bath: Master, Closet: Walk-In, Disposal, Kitchen: Second, Range/Oven: Built-In, Theater Room
Heating Forced Air, Gas: Central
Cooling Central Air
Flooring Carpet, Hardwood, Tile
Fireplaces Number 3
Fireplaces Type Insert
Inclusions Ceiling Fan, Fireplace Insert, Microwave, Range, Range Hood, Refrigerator
Equipment Fireplace Insert
Fireplace Yes
Appliance Ceiling Fan, Microwave, Range Hood, Refrigerator
Exterior
Exterior Feature Awning(s), Deck; Covered, Double Pane Windows, Patio: Covered
Garage Spaces 4.0
Utilities Available Natural Gas Connected, Electricity Connected, Sewer Connected, Water Connected
View Y/N Yes
View Mountain(s)
Roof Type Asphalt
Present Use Single Family
Topography Road: Paved, View: Mountain, Wooded, Drip Irrigation: Auto-Full
Handicap Access Accessible Hallway(s), Ground Level, Accessible Entrance
Porch Covered
Total Parking Spaces 4
Private Pool No
Building
Lot Description Road: Paved, View: Mountain, Wooded, Drip Irrigation: Auto-Full
Faces East
Story 2
Sewer Sewer: Connected
Water Irrigation
Finished Basement 95
Structure Type Cedar,Stone
New Construction No
Construction Status Blt./Standing
Schools
Elementary Schools Old Mill
Middle Schools Timpanogos Middle
High Schools Wasatch
School District Wasatch
Others
Senior Community No
Tax ID 00-0021-4870
Acceptable Financing Cash, Conventional
Listing Terms Cash, Conventional
Agent | License ID: 8287219-SA00
+1(801) 430-2517 | amanda@hustleandheartrealestategroup.com





