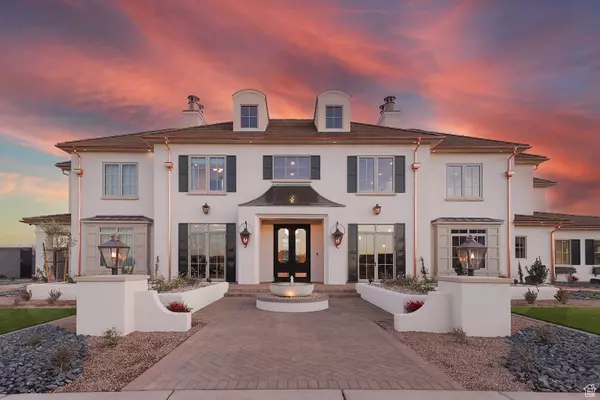UPDATED:
02/20/2025 12:20 AM
Key Details
Property Type Single Family Home
Sub Type Single Family Residence
Listing Status Active
Purchase Type For Sale
Square Footage 14,407 sqft
Price per Sqft $527
Subdivision Crimson Ranch Est 1
MLS Listing ID 2063941
Style Stories: 2
Bedrooms 7
Full Baths 9
Half Baths 1
Construction Status Blt./Standing
HOA Y/N No
Abv Grd Liv Area 14,407
Year Built 2025
Annual Tax Amount $4,417
Lot Size 0.930 Acres
Acres 0.93
Lot Dimensions 0.0x0.0x0.0
Property Sub-Type Single Family Residence
Property Description
Location
State UT
County Washington
Area St. George; Bloomington
Zoning Single-Family
Rooms
Basement None
Primary Bedroom Level Floor: 1st
Master Bedroom Floor: 1st
Main Level Bedrooms 2
Interior
Interior Features Bath: Sep. Tub/Shower, Closet: Walk-In, Den/Office, Disposal, Oven: Wall, Range/Oven: Built-In, Theater Room
Heating Forced Air, Gas: Central
Cooling Central Air
Fireplaces Number 1
Inclusions Ceiling Fan, Gas Grill/BBQ, Gazebo, Hot Tub, Microwave, Range, Range Hood, Refrigerator, Washer, Trampoline
Equipment Gazebo, Hot Tub, Trampoline
Fireplace Yes
Appliance Ceiling Fan, Gas Grill/BBQ, Microwave, Range Hood, Refrigerator, Washer
Exterior
Exterior Feature Balcony, Lighting, Patio: Covered
Garage Spaces 4.0
Pool Gunite, In Ground
Utilities Available Natural Gas Connected, Electricity Connected, Sewer Connected, Sewer: Public, Water Connected
View Y/N Yes
View Mountain(s)
Roof Type Metal,Tile
Present Use Single Family
Topography Curb & Gutter, Fenced: Full, Road: Paved, Secluded Yard, Sidewalks, Sprinkler: Auto-Full, View: Mountain
Porch Covered
Total Parking Spaces 4
Private Pool Yes
Building
Lot Description Curb & Gutter, Fenced: Full, Road: Paved, Secluded, Sidewalks, Sprinkler: Auto-Full, View: Mountain
Story 2
Sewer Sewer: Connected, Sewer: Public
Water Culinary
Structure Type Brick,Stucco
New Construction No
Construction Status Blt./Standing
Schools
Elementary Schools Crimson View
Middle Schools Crimson Cliffs Middle
School District Washington
Others
Senior Community No
Tax ID SG-CRM-1-7
Acceptable Financing Cash, Conventional, FHA, VA Loan
Listing Terms Cash, Conventional, FHA, VA Loan
Agent | License ID: 8287219-SA00
+1(801) 430-2517 | amanda@hustleandheartrealestategroup.com





