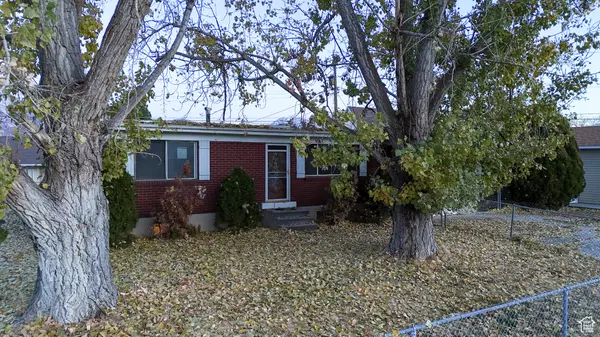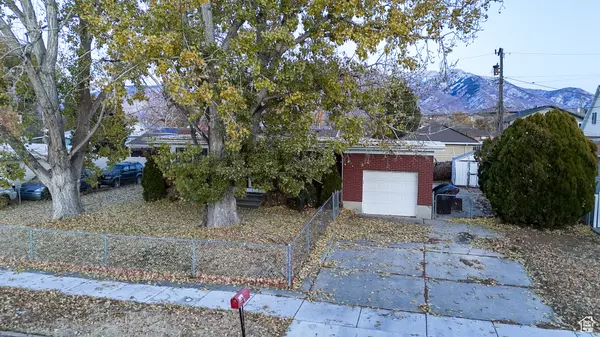
UPDATED:
11/24/2024 12:02 AM
Key Details
Property Type Single Family Home
Sub Type Single Family Residence
Listing Status Active
Purchase Type For Sale
Square Footage 1,750 sqft
Price per Sqft $205
MLS Listing ID 2052072
Style Rambler/Ranch
Bedrooms 3
Full Baths 1
Construction Status Blt./Standing
HOA Y/N No
Abv Grd Liv Area 875
Year Built 1964
Annual Tax Amount $1,763
Lot Size 7,840 Sqft
Acres 0.18
Lot Dimensions 0.0x0.0x0.0
Property Description
Location
State UT
County Weber
Area Ogdn; W Hvn; Ter; Rvrdl
Zoning Single-Family
Rooms
Basement Full, Partial
Primary Bedroom Level Floor: 1st
Master Bedroom Floor: 1st
Main Level Bedrooms 2
Interior
Interior Features Oven: Gas, Oven: Wall
Heating Forced Air
Cooling Central Air
Flooring Carpet, Vinyl
Inclusions Ceiling Fan
Fireplace No
Window Features Blinds
Appliance Ceiling Fan
Laundry Electric Dryer Hookup
Exterior
Exterior Feature Patio: Covered
Garage Spaces 1.0
Utilities Available Natural Gas Connected, Electricity Connected, Sewer Connected, Sewer: Public, Water Connected
Waterfront No
View Y/N No
Roof Type Membrane
Present Use Single Family
Topography Fenced: Full, Road: Paved
Porch Covered
Total Parking Spaces 3
Private Pool false
Building
Lot Description Fenced: Full, Road: Paved
Story 2
Sewer Sewer: Connected, Sewer: Public
Water Culinary
Finished Basement 100
Structure Type Brick
New Construction No
Construction Status Blt./Standing
Schools
Elementary Schools Riverdale
Middle Schools T. H. Bell
High Schools Bonneville
School District Weber
Others
Senior Community No
Tax ID 06-008-0002
Acceptable Financing Cash, Conventional, FHA, VA Loan
Listing Terms Cash, Conventional, FHA, VA Loan

Agent | License ID: 8287219-SA00
+1(801) 430-2517 | amanda@hustleandheartrealestategroup.com





