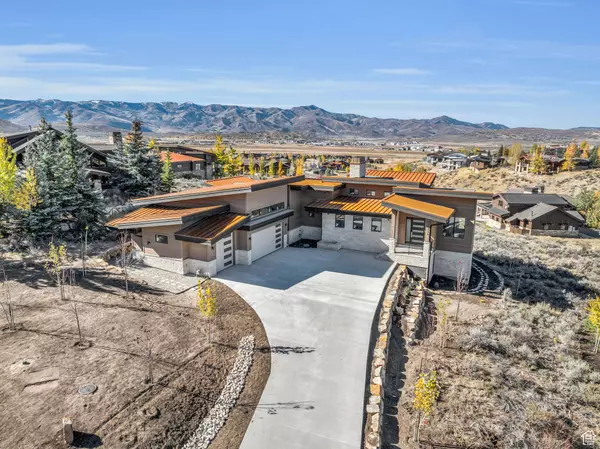
UPDATED:
11/03/2024 08:38 PM
Key Details
Property Type Single Family Home
Sub Type Single Family Residence
Listing Status Pending
Purchase Type For Sale
Square Footage 5,010 sqft
Price per Sqft $1,037
Subdivision Promontory
MLS Listing ID 2031339
Style Stories: 2
Bedrooms 5
Full Baths 4
Half Baths 1
Construction Status Und. Const.
HOA Fees $400/mo
HOA Y/N Yes
Abv Grd Liv Area 2,505
Year Built 2024
Annual Tax Amount $6,377
Lot Size 0.520 Acres
Acres 0.52
Lot Dimensions 0.0x0.0x0.0
Property Description
Location
State UT
County Summit
Area Park City; Kimball Jct; Smt Pk
Zoning Single-Family
Rooms
Basement Full
Main Level Bedrooms 2
Interior
Interior Features Alarm: Fire, Bath: Sep. Tub/Shower, Closet: Walk-In, Den/Office, Great Room, Oven: Double, Range: Gas, Range/Oven: Built-In, Granite Countertops
Cooling Central Air
Flooring Carpet, Hardwood, Tile
Fireplaces Number 1
Fireplaces Type Fireplace Equipment
Inclusions Ceiling Fan, Dishwasher: Portable, Dryer, Fireplace Equipment, Microwave, Range, Range Hood, Refrigerator, Washer
Equipment Fireplace Equipment
Fireplace Yes
Appliance Ceiling Fan, Portable Dishwasher, Dryer, Microwave, Range Hood, Refrigerator, Washer
Laundry Electric Dryer Hookup
Exterior
Exterior Feature Deck; Covered, Double Pane Windows, Sliding Glass Doors
Garage Spaces 3.0
Utilities Available Natural Gas Connected, Electricity Connected, Sewer Connected, Water Connected
Amenities Available Biking Trails, Bocce Ball Court, Clubhouse, Controlled Access, Fire Pit, Gated, Golf Course, Fitness Center, Hiking Trails, Horse Trails, On Site Security, Pets Permitted, Picnic Area, Playground, Pool, Spa/Hot Tub
Waterfront No
View Y/N Yes
View Mountain(s)
Roof Type Metal
Present Use Single Family
Topography Sprinkler: Auto-Full, View: Mountain
Total Parking Spaces 7
Private Pool false
Building
Lot Description Sprinkler: Auto-Full, View: Mountain
Faces East
Story 2
Sewer Sewer: Connected
Finished Basement 100
Structure Type Cedar,Stone
New Construction Yes
Construction Status Und. Const.
Schools
Elementary Schools South Summit
Middle Schools South Summit
High Schools South Summit
School District South Summit
Others
Senior Community No
Tax ID WV-48
Monthly Total Fees $400

Agent | License ID: 8287219-SA00
+1(801) 430-2517 | amanda@hustleandheartrealestategroup.com





