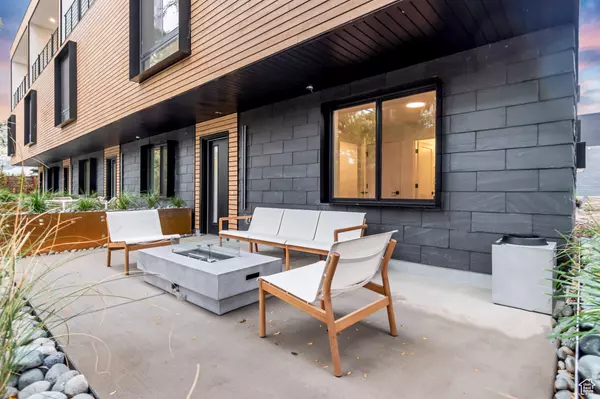
UPDATED:
11/06/2024 11:24 PM
Key Details
Property Type Townhouse
Sub Type Townhouse
Listing Status Active
Purchase Type For Sale
Square Footage 1,643 sqft
Price per Sqft $590
Subdivision Telegraph Exchange
MLS Listing ID 2030093
Style Townhouse; Row-end
Bedrooms 3
Full Baths 1
Half Baths 1
Three Quarter Bath 2
Construction Status Und. Const.
HOA Fees $329/mo
HOA Y/N Yes
Abv Grd Liv Area 1,643
Year Built 2024
Annual Tax Amount $4,800
Lot Size 435 Sqft
Acres 0.01
Lot Dimensions 0.0x0.0x0.0
Property Description
Location
State UT
County Salt Lake
Area Salt Lake City; So. Salt Lake
Zoning Multi-Family
Rooms
Basement None, Slab
Primary Bedroom Level Floor: 2nd
Master Bedroom Floor: 2nd
Main Level Bedrooms 1
Interior
Interior Features Bath: Master, Closet: Walk-In, Disposal, Kitchen: Updated, Range/Oven: Free Stdng.
Heating Electric, Heat Pump
Cooling Central Air
Inclusions Ceiling Fan, Dryer, Hot Tub, Microwave, Range, Range Hood, Refrigerator, Washer, Smart Thermostat(s)
Equipment Hot Tub
Fireplace No
Window Features None
Appliance Ceiling Fan, Dryer, Microwave, Range Hood, Refrigerator, Washer
Laundry Electric Dryer Hookup
Exterior
Exterior Feature Balcony, Deck; Covered, Double Pane Windows, Entry (Foyer), Lighting, Secured Parking, Sliding Glass Doors, Patio: Open
Garage Spaces 2.0
Pool Gunite, Fenced, In Ground, With Spa, Electronic Cover
Utilities Available Natural Gas Not Available, Electricity Connected, Sewer Connected, Sewer: Public, Water Connected
Amenities Available Maintenance, Pet Rules, Pets Permitted, Pool, Sewer Paid, Snow Removal, Trash, Water
Waterfront No
View Y/N No
Roof Type Flat,Rubber,Membrane
Present Use Residential
Topography Curb & Gutter, Road: Paved, Sidewalks, Sprinkler: Auto-Full, Terrain, Flat, Drip Irrigation: Auto-Full
Porch Patio: Open
Total Parking Spaces 2
Private Pool true
Building
Lot Description Curb & Gutter, Road: Paved, Sidewalks, Sprinkler: Auto-Full, Drip Irrigation: Auto-Full
Faces West
Story 3
Sewer Sewer: Connected, Sewer: Public
Water Culinary
Structure Type Stone,Stucco,Metal Siding
New Construction Yes
Construction Status Und. Const.
Schools
Elementary Schools Emerson
Middle Schools Clayton
High Schools East
School District Salt Lake
Others
HOA Fee Include Maintenance Grounds,Sewer,Trash,Water
Senior Community No
Tax ID 16-08-176-028
Monthly Total Fees $329
Acceptable Financing Cash, Conventional, FHA, VA Loan
Listing Terms Cash, Conventional, FHA, VA Loan

Agent | License ID: 8287219-SA00
+1(801) 430-2517 | amanda@hustleandheartrealestategroup.com





